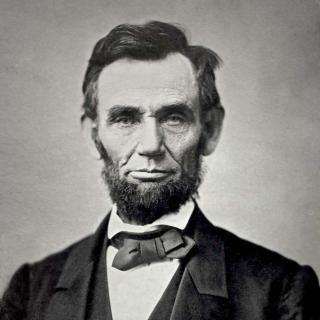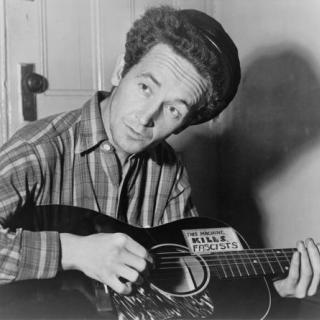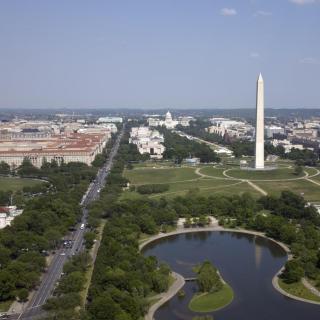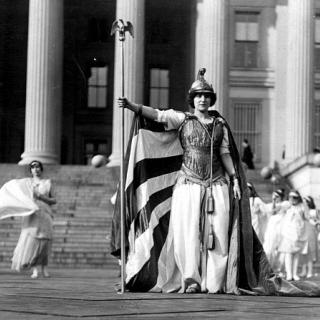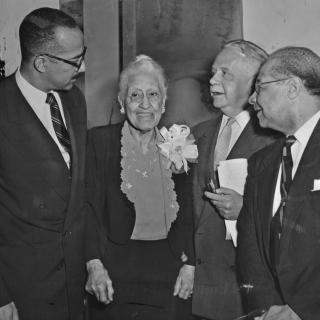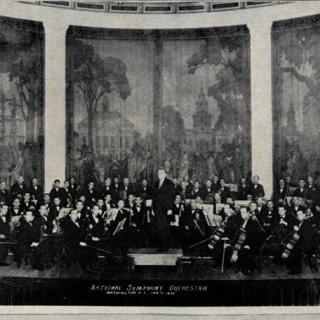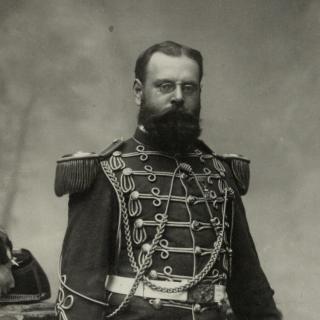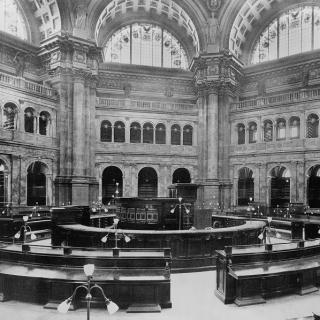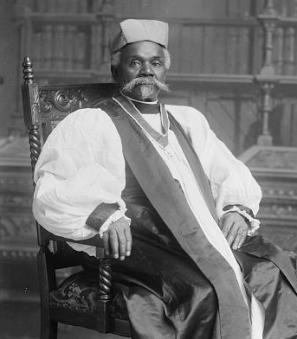Designing America's Spy Headquarters
Can you imagine the world’s most powerful clandestine intelligence agency spread out across a series of ramshackle offices in and around Washington, DC? Well, that’s what constituted the Central Intelligence Agency in 1953, the year Director of Central Intelligence Allen Dulles announced a plan to build one large, secure campus that would be home to the rapidly growing spy agency.
The CIA, created by order of the National Security Act of 1947,[1] was one of America’s most active and effective tools in fighting the Cold War against the Soviet Union. Since it specialized in handling sensitive intelligence data, Dulles believed the agency needed a headquarters in an isolated location that was secure and private. Langley, Virginia turned out to be the perfect location.
Langley proved to be an attractive location because, according to the CIA’s website, “It was surrounded by parkland and government-owned property on three sides, and only a few privately owned houses on the fourth side. [Dulles] also knew that if CIA needed to expand in the future, there was plenty of room to do so.”[2]
It took three years to finalize the exact location, secure federal funding for the purchase of the land, and confirm the architectural firm that would design the building.
The contract went to New York firm Harrison & Abramovitz. Known for designing large public projects and some well-known New York skyscrapers, the firm had recently completed work on the United Nations complex and Lincoln Center in New York.[3]
Although the contract to begin the work was signed on July 5, 1956, the final blueprints for the headquarters building were not approved until March 1958. The $54 million building — about $480 million today — was designed to accommodate varying levels of security. A two-story base structure was laid out with five interconnected six-story towers rising out of it. This allowed for strict traffic control of employees throughout the building, with built-in gateways that prevented people from freely traveling from one tower to the next unless cleared by security.
The cornerstone for the CIA headquarters was laid by President Dwight D. Eisenhower on November 3, 1959. Construction was formally completed in 1963, but staffing the 1.4 million square-foot complex was fully completed by May 15, 1962.
There were serious security issues to consider during construction, and the government took great pains to make sure that plans for the building were kept secret.
In an interview with the Chicago Tribune in 1978, Max Abramovitz, partner at Harrison & Abramovitz, admitted his firm no longer had any files on the CIA project they labored over for five years. “We turned everything over to the CIA under the terms of our original agreement. The renderings, the working drawings – every scrap of paper.”[4]
According to Abramowitz, only four or five of the firm’s architects had top security clearance. The rest of the team worked on specific parts of the building without any knowledge of the purpose they would serve. They designed offices, briefing rooms, and other parts of the structure, but it was left to the architects with top security clearance to piece everything together like a puzzle.
“That wasn’t as clumsy for us as you might think,” Abramovitz said in 1978. “But [CIA] still didn’t want anybody to know about the organization of spaces or about the substructure inside.”[5]
The CIA treats the details about the construction of the building as a closely guarded secret. It was able to do this not only by seizing all the documents of the project from the firm, but by bringing in its own team to oversee the final parts of the construction.
“The CIA had its own people,” Abramovitz said, “its own draftsmen and personnel with other skills, to finish the job.”[6]
After running out of space, a second 1.1 million square-foot building was added in 1991, designed by the Detroit architectural firm Smith, Hinchman & Grylls.[7]
The CIA headquarters did not have a formal name until April 26, 1999 when it was officially renamed the George H.W. Bush Center for Intelligence, named after the 41st president, who also served as Director of Central Intelligence in 1976.
Footnotes
- ^ The National Security Act of 1947 was a major reorganization of the U.S. military and intelligence establishment. http://global.oup.com/us/companion.websites/9780195385168/resources/cha…
- ^ CIA.gov, “The CIA Campus: The Story of Original Headquarters Building.” https://www.cia.gov/news-information/featured-story-archive/2008-featur….
- ^ A list of the some of the projects designed by Max Abramovitz, partner at Harrison & Abramovitz is contained here: Randy Kennedy, “Max Abramovitz, 96, Architect of Avery Fisher Hall, Dies,” New York Times, Sept. 15, 2004. http://www.nytimes.com/2004/09/15/arts/max-abramovitz-96-architect-of-a…
- ^ Paul Gapp, “Hello CIA? I’d like to critique your headquarters, please.” Chicago Tribune, Feb 12, 1978. http://archives.chicagotribune.com/1978/02/12/page/212/article/hello-ci…
- ^ Gapp, ibid.
- ^ Gapp, ibid.
- ^ Factbook on Government Intelligence, DIANE Publishing Company, 1995, p. 24.




![Small Arms Practice Six OSS recruits watch an instructor shoot a small arm during training at Chopawamsic's Area C. [Source: National Park Service]](/sites/default/files/styles/crop_320x320/public/2A8CB9F8-1DD8-B71C-070E22100840145DOriginal.jpg?itok=xboGo_08)
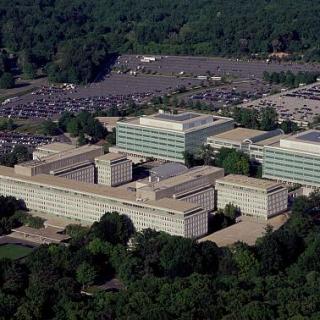
![Sketch of the mythical fuan by Pearson Scott Foresman. [Source: Wikipedia]](/sites/default/files/styles/crop_320x320/public/2023-10/Goatman_Wikipedia_Faun_2_%28PSF%29.png?h=64a074ff&itok=C9Qh-PE1)


